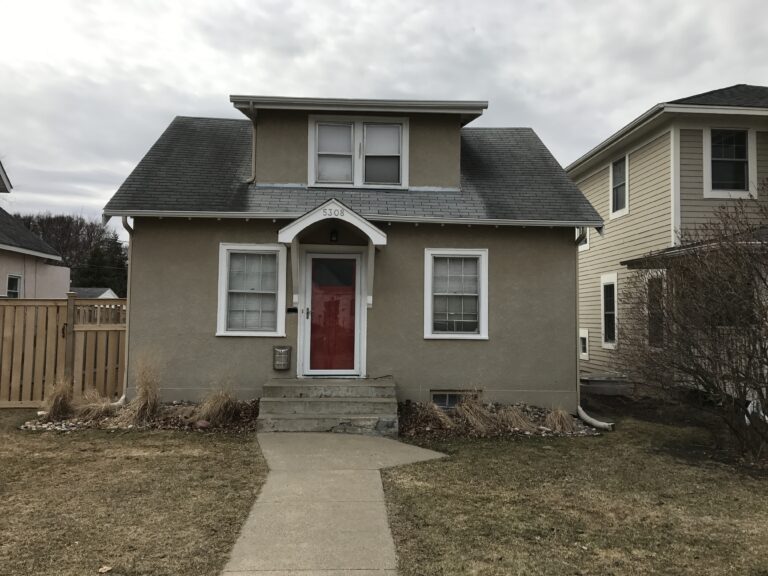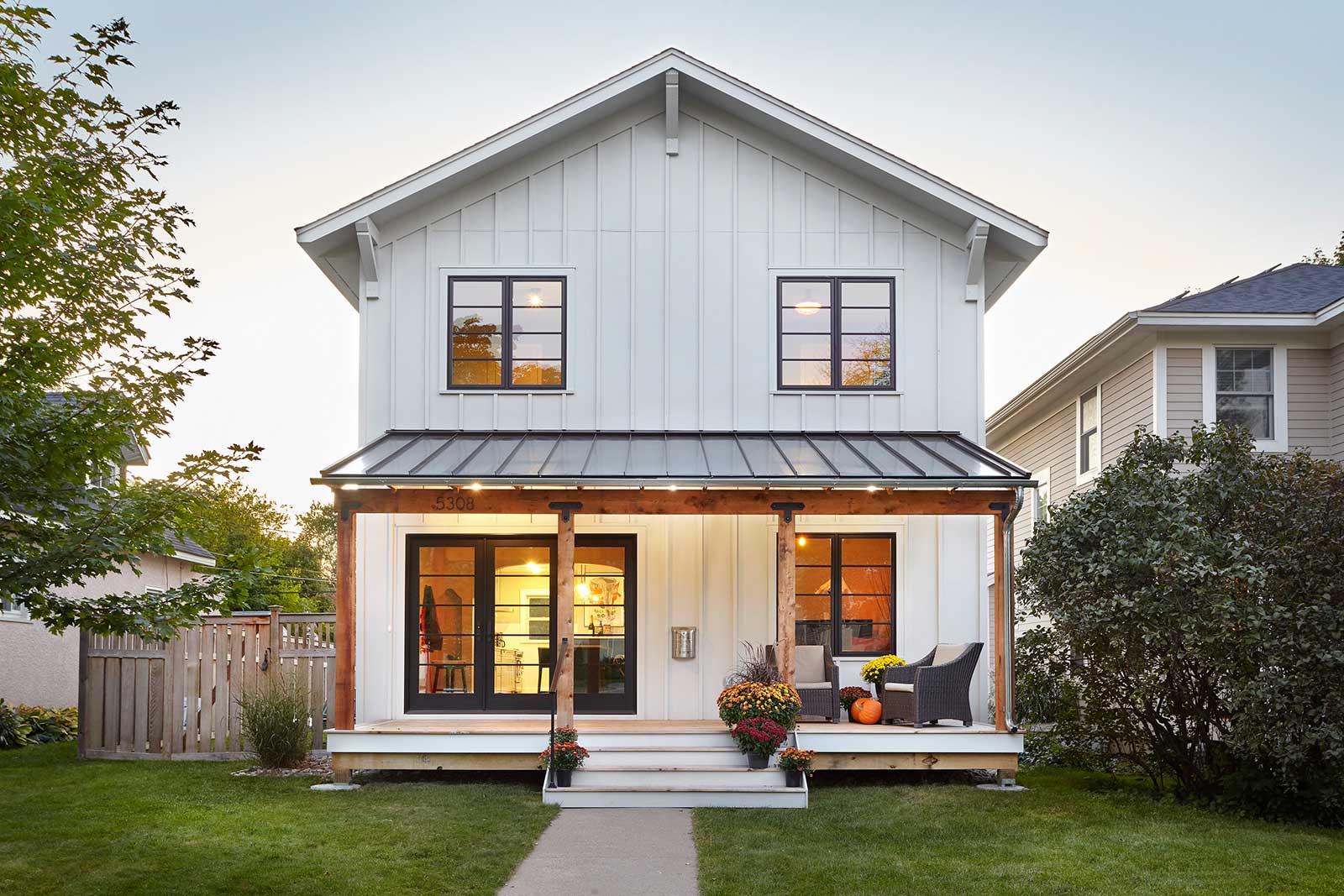Pop Top Conversion in Lynnhurst
We transformed this little bungalow into a spacious, functional home perfect for a growing family of five. Originally a 1-story, 2-bedroom, 1-bathroom house, it is now a 2-story home featuring 4 bedrooms and 2 bathrooms.
Due to ice dam damage and inadequate structural integrity, the original upper floor was beyond saving. Instead, we designed and built an entirely new second story, adding only 400 square feet to the home while maintaining its original footprint.
The new layout opens up the first floor, creating an airy and welcoming flow. Thoughtful, space-efficient design ensures the additional square footage has a big impact, making the home feel bright, spacious, and perfectly suited to modern family living.
Architect: Ali Awad
Builder: Awad + Koontz


