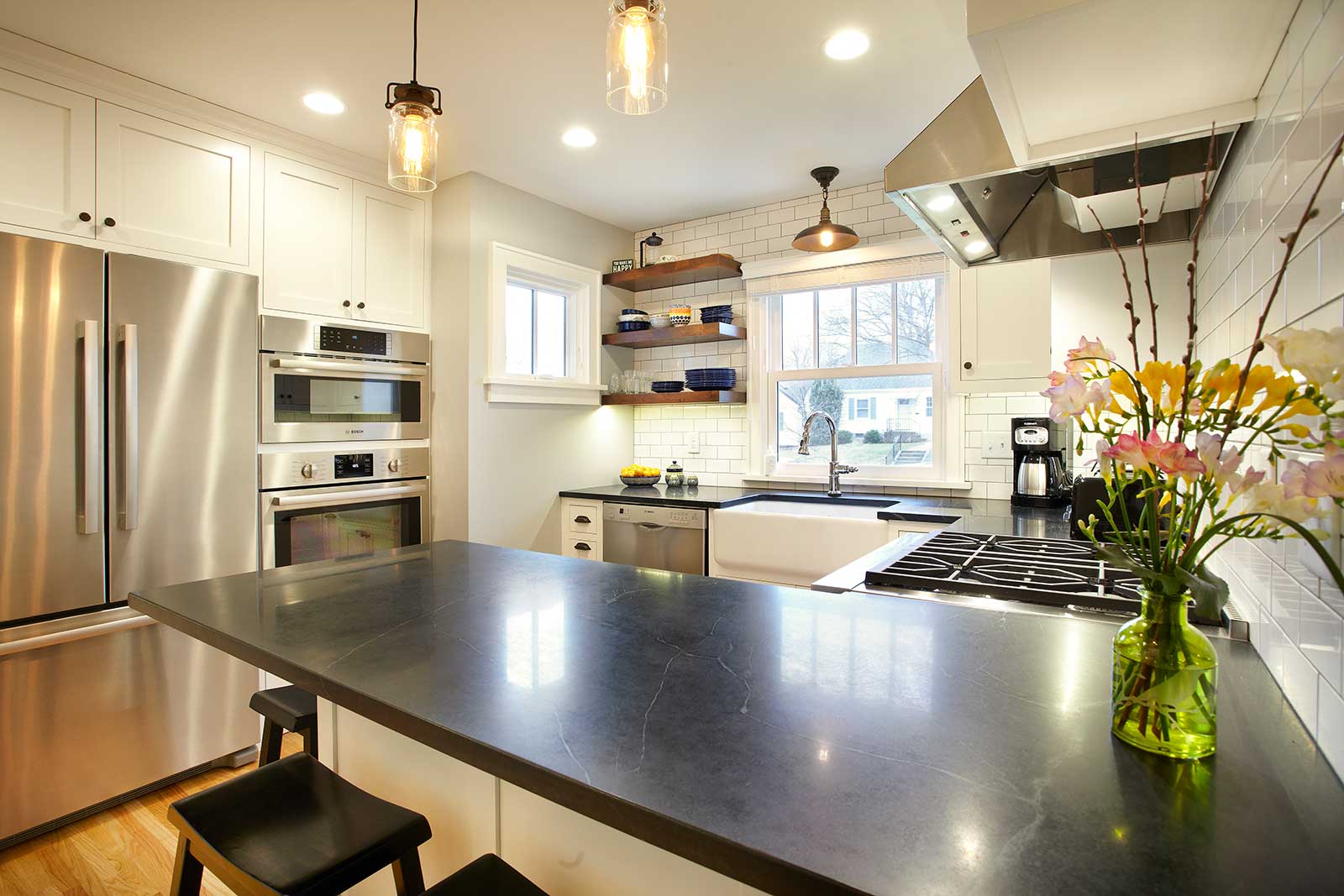A Smart, Stylish Kitchen Transformation
This family dreamed of a sleek, modern kitchen with ample storage and a cozy eat-in space—all within a compact footprint.
We embraced the challenge, reconfiguring doorways to enhance flow and maximize efficiency. The new U-shaped layout optimizes every inch, with the range and sink thoughtfully placed on two sides, while the third side serves as both a prep area and a casual dining space. A streamlined back wall integrates ovens, a refrigerator, and pantry storage, keeping everything within easy reach. Bright finishes and layered lighting bring warmth and openness, creating a kitchen that feels both spacious and inviting.
Architect: Ali Awad
Builder: Awad + Koontz

