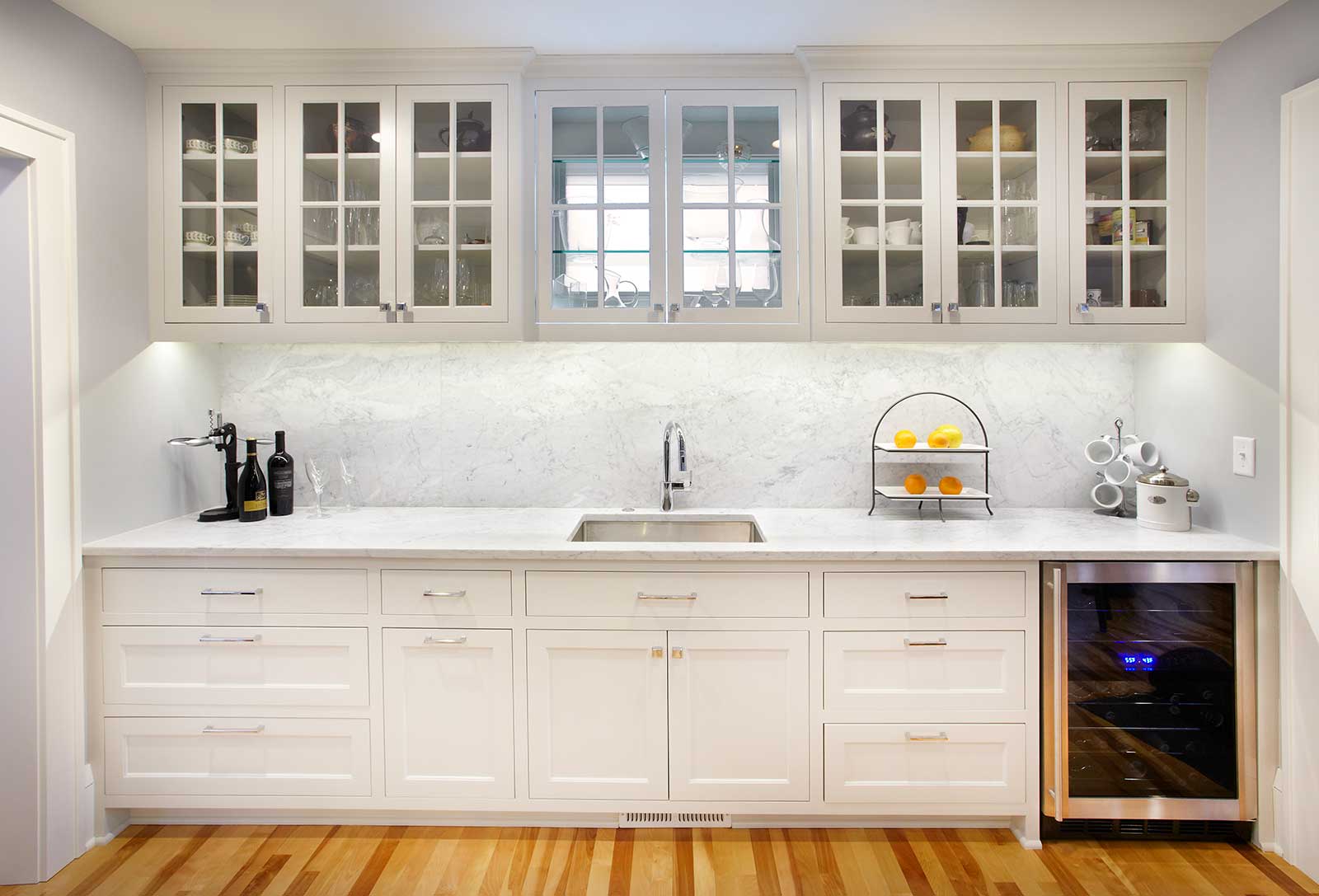A Thoughtful Transformation: Revitalizing a 1919 Home for Modern Living
When a newly married couple set out to create a home of their own, they saw the potential in a charming 1919 house—despite its awkward 1970s one-level addition. The space was there, just in the wrong configuration.
We reimagined the home by preserving the existing footprint while expanding the addition to a second story. The kitchen, mudroom, and half bath were carefully relocated within a new open floor plan, optimizing flow and functionality. Expansive multi-pane windows now flood the interiors with natural light, seamlessly connecting the home to its beautifully landscaped backyard.
Designed for both effortless entertaining and comfortable daily living, this transformation respects the home’s historic character while delivering the modern lifestyle its owners envisioned. The result? A home that feels timeless, welcoming, and perfectly suited for the next chapter of their lives.
Architect: Ali Awad
Builder: Awad + Koontz

