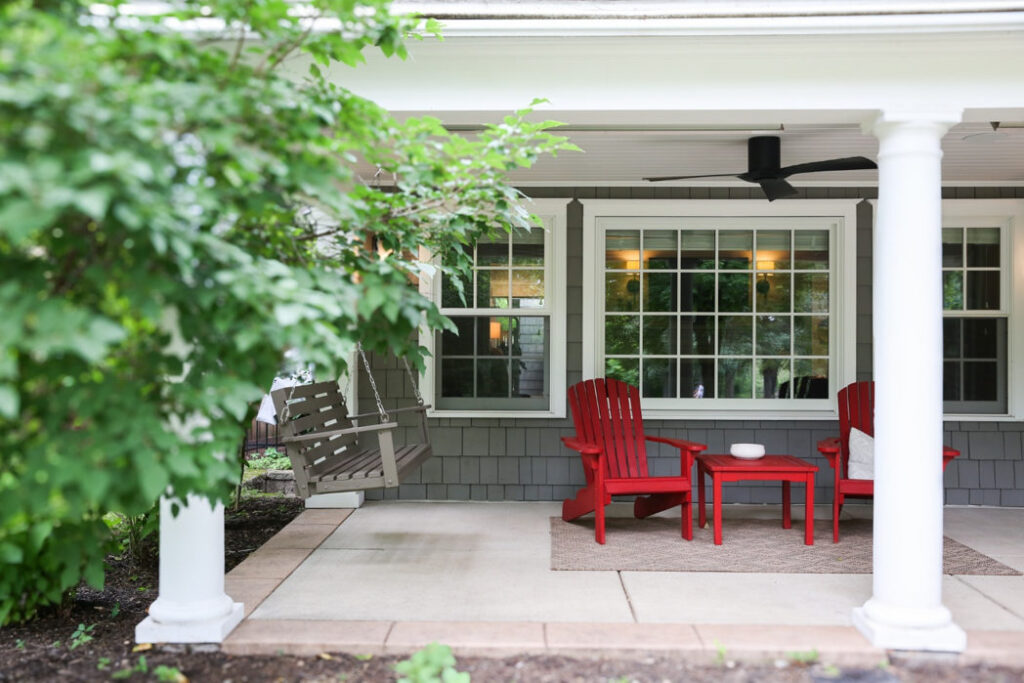
A well-structured process is key to a successful project. At Awad Architects, we follow a clear and collaborative approach that ensures consistency from concept to completion. Each phase is carefully designed to refine ideas, address challenges, and align with your budget and vision. This structured workflow results in a seamless experience and a home that truly reflects your lifestyle.
We begin by analyzing your site, budget, and vision. Through a series of 3-4 thoughtfully guided meetings, we explore the style, size, and spatial flow of your home. This phase focuses on big-picture concepts, ensuring the design aligns with your lifestyle and aspirations.
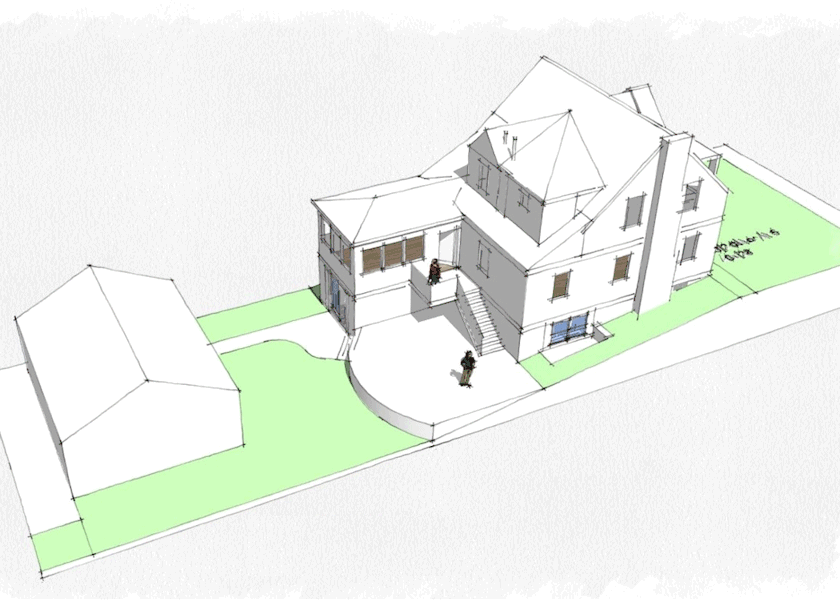
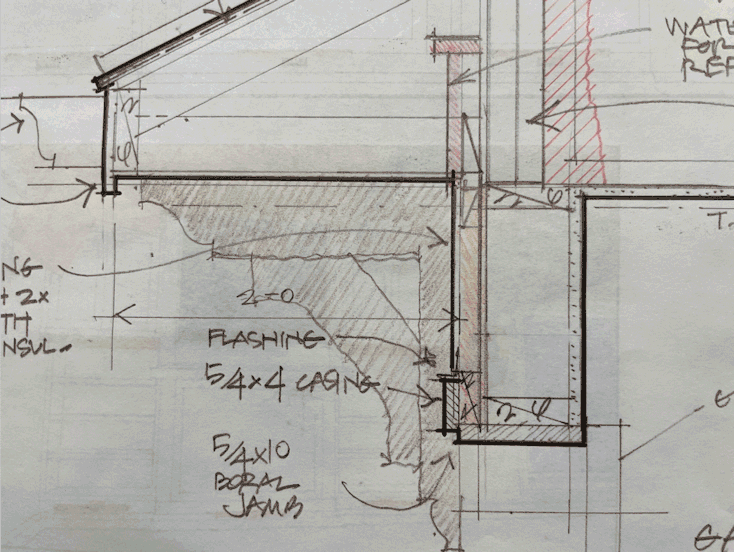
With the overall concept established, we refine the design further, detailing individual spaces and materials. Another 3-4 collaborative meetings help shape key architectural elements. Input from contractors during this phase informs construction methods, logistics, and cost considerations.
This phase transforms the design into a comprehensive set of drawings—your project’s blueprint for construction. We provide detailed site plans, floor plans, sections, elevations, and specifications for materials and finishes. These documents enable accurate cost estimation and are essential for securing building permits. AWAD Architects can also assist with the permit approval process if needed.
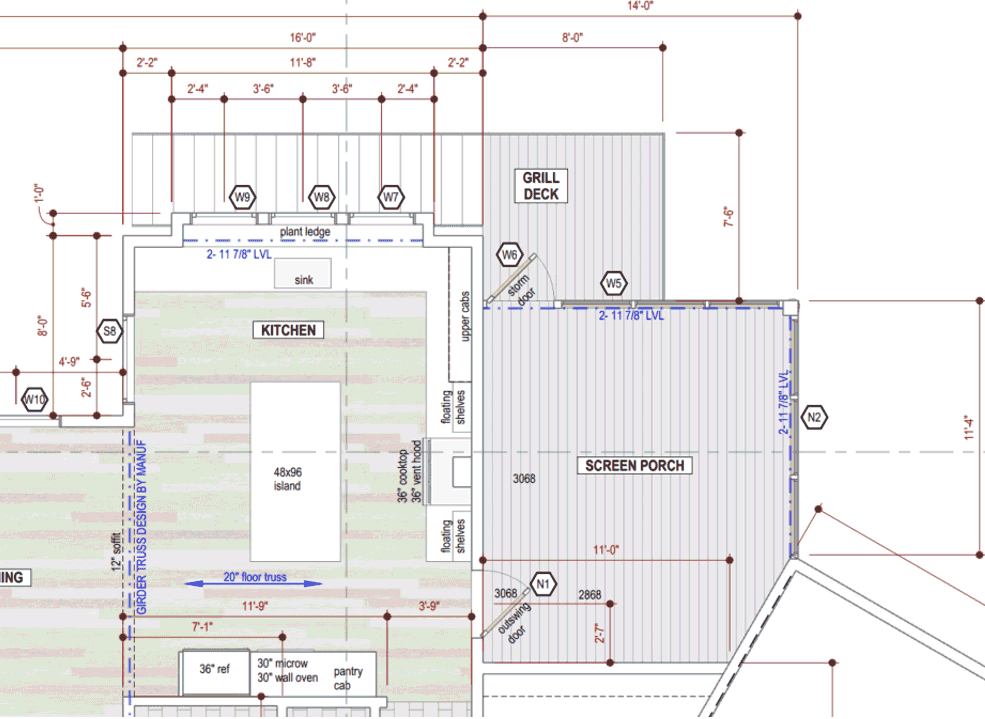
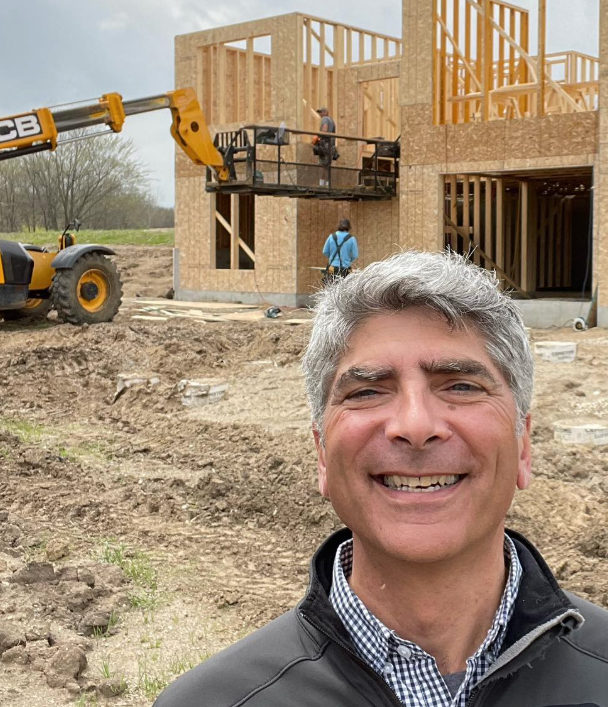
We offer ongoing design support throughout construction, ensuring the vision is executed as intended. Our level of involvement is flexible, tailored to the needs of both the client and the builder. Whether providing guidance on-site or answering design-related questions, we help maintain quality and integrity through project completion.
Awad Architects
Ali@AwadArchitects.com
612.282.3161
© 2025 Awad Architects. All Rights Reserved.